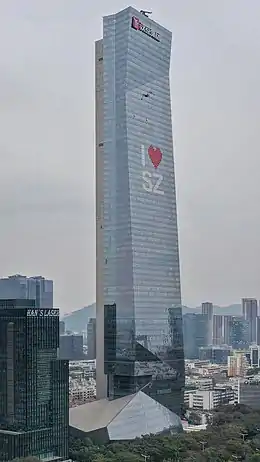Hanking Center Tower
La Hanking Center Tower est un gratte-ciel en construction à Shenzhen en Chine. Il s'élèvera à 350 mètres.
Hanking Center Tower

| Architecte |
Morphosis, Zhubo Design |
|---|---|
| Ingénieur |
John A Martin & Associates, Halvorson and Partners, Zhubo Design, Parsons Brinckerhoff Consultants Private Limited, Stantec Ltd. |
| Développeur |
Hanking Group |
| Conception | |
| Construction | |
| Ouverture | |
| Statut |
Achevée |
| Usage |
Bureaux |
| Hauteur |
Toit : 350 m Dernier étage : 321 m |
|---|---|
| Surface |
185,806 m² |
| Étages |
73 |
| Sous-sols |
5 |
| Propriétaire |
Hanking Group |
|---|
| Pays | |
|---|---|
| Province | |
| Ville | |
| Adresse |
Shennan Boulevard and Kejizhong Yi Road, Nanshan District |
| Coordonnées |
22° 32′ 37″ N, 113° 55′ 54″ E |

Articles connexes
Lien externe
Cet article est issu de wikipedia. Text licence: CC BY-SA 4.0, Des conditions supplémentaires peuvent s’appliquer aux fichiers multimédias.